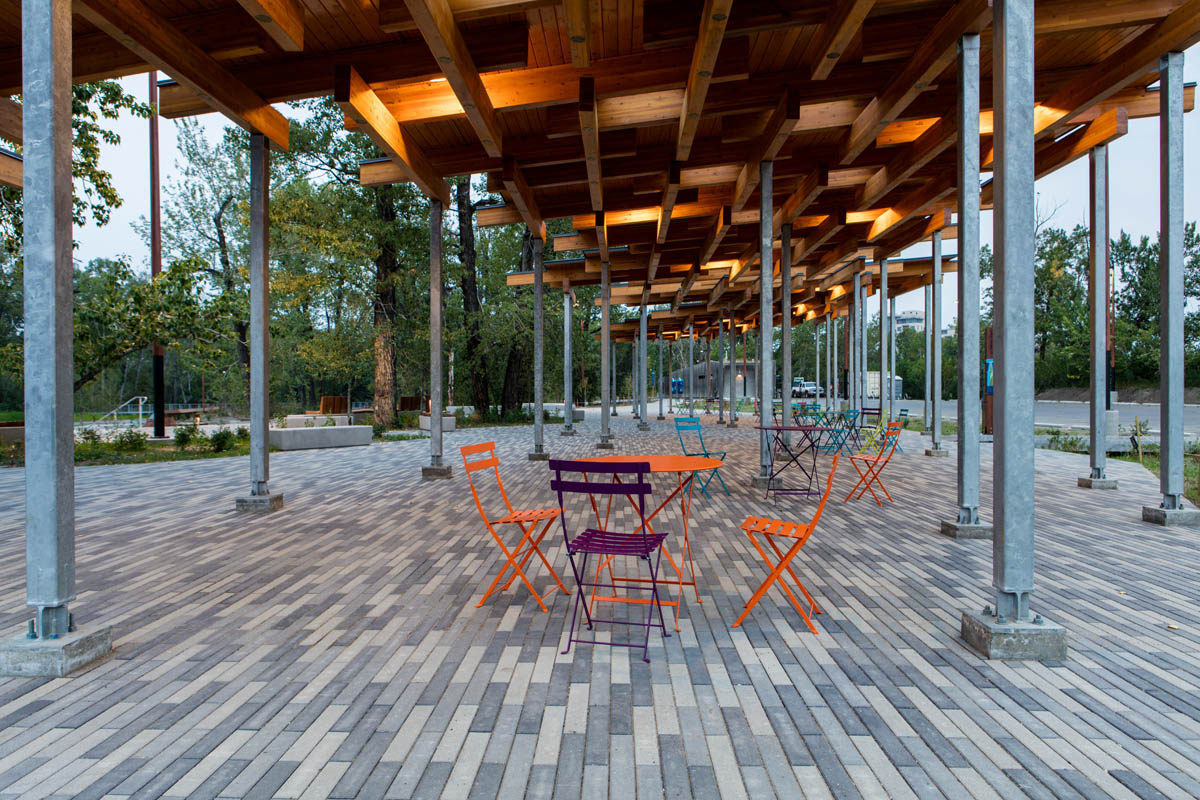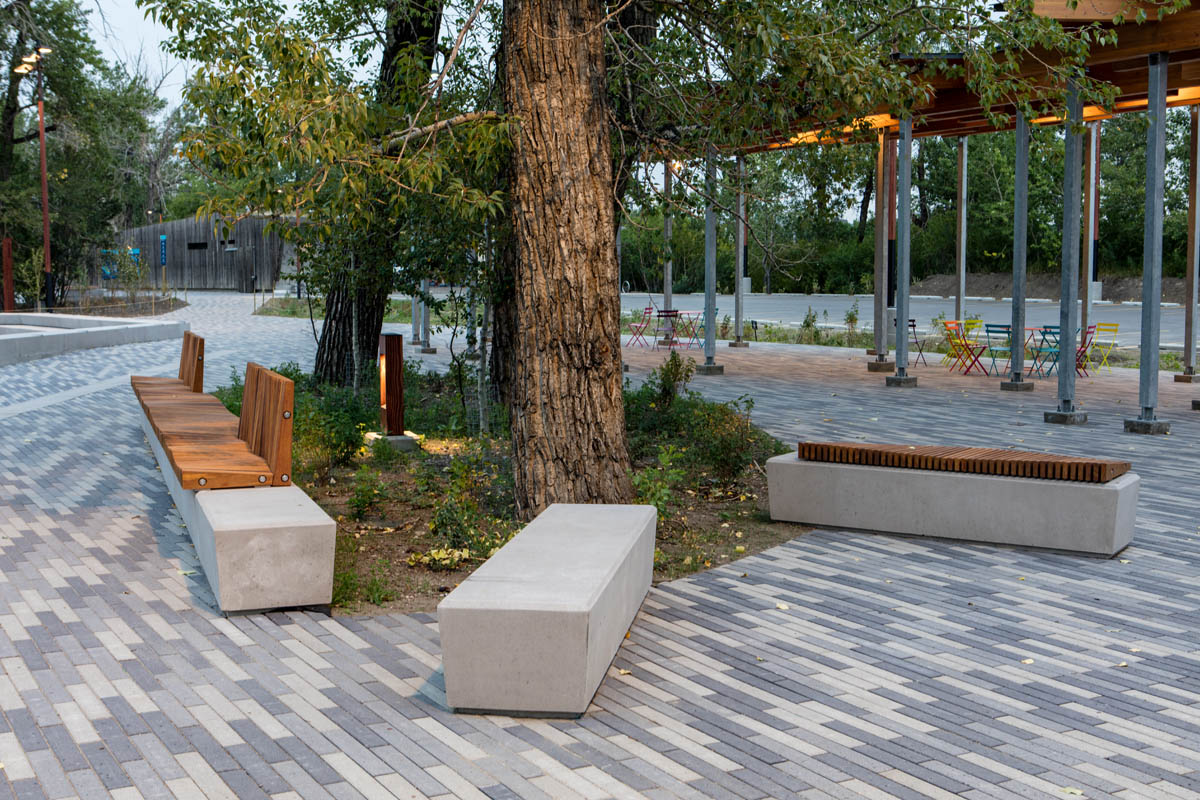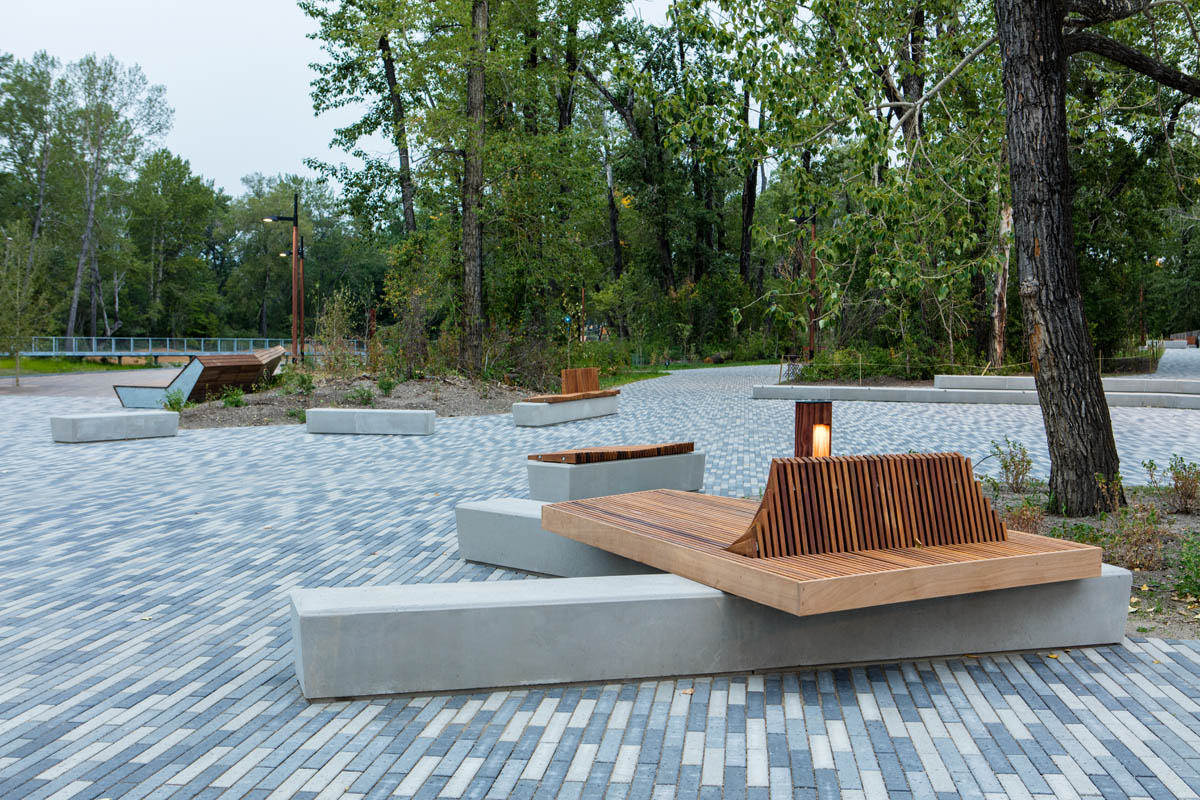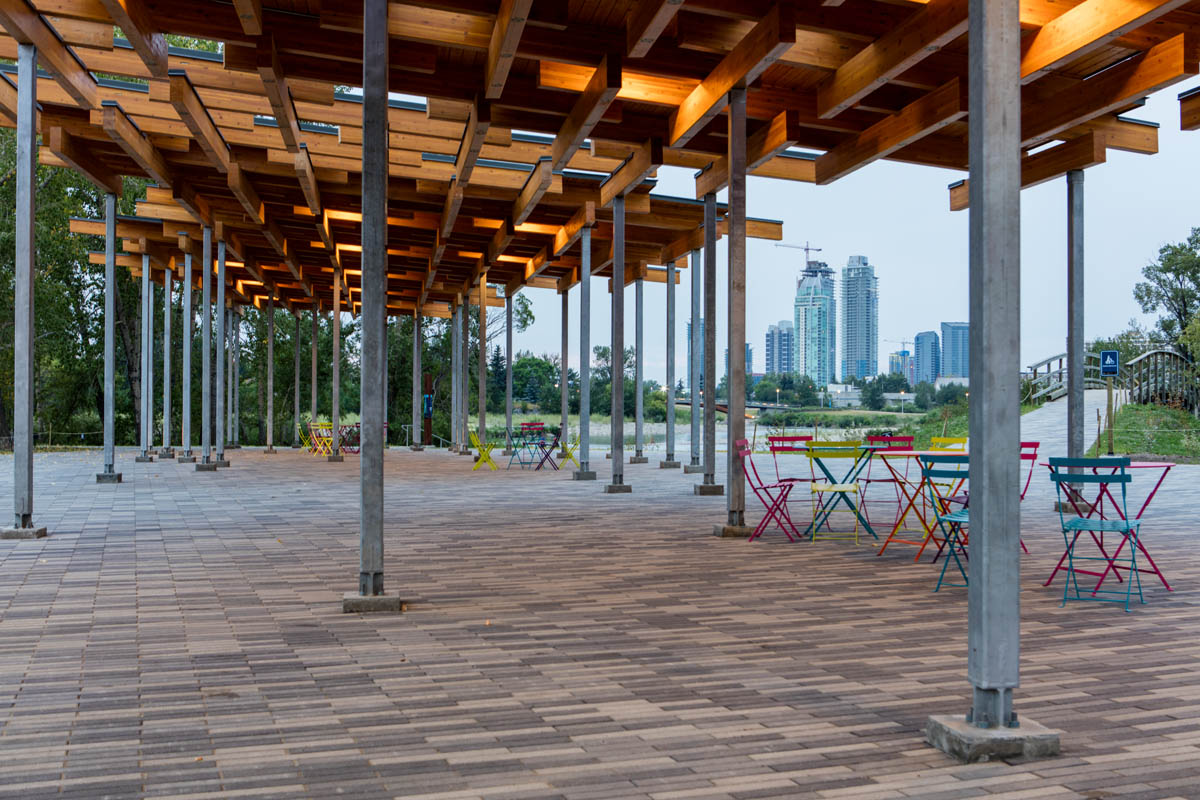St. Patrick Island Park
 Back to Solutions
Back to Solutions
Project: St. Patrick Island Park
Landscape Architect: W Architecture of New Work City and Civitas of Denver
Location: St. Patrick Island
Product: Broadway Planks 445 mm long, 100 mm tall and 70 mm wide
Colour: Three Grays
Project Owner: Calgary Municipal Land Corporation (CMLC)
Project Background
When starting on St. Patrick Island Park design, the Calgary Municipal Land Corporation (CMLC) and city stakeholders were already familiar and comfortable with the aesthetic and practical benefits of concrete pavers, says Ms. Susan Veres, Senior Vice President of Strategy and Business Development with CMLC. The island project is part of a larger, 20-year infrastructure improvement program being delivered by CMLC throughout Calgary’s Rivers District Area in the east end of Calgary’s downtown. The lion’s share of CMLC’s work is a master-planned community called East Village, a 50-acre brownfield site reimagined for mixed-use, high-density development that serves 11,500 residents and is planned in response to exploding city population growth driven by oil and gas development.
Design Inspiration and Use of Barkman Product:
The surface materials of choice for this island oasis include 65,000 square feet(6,000 m2) of concrete paver ‘planks’ measuring 445 mm long, 100 mm tall and 70 mm wide, set in a running bond pattern with random colour distribution in three grays. The pavers are prominently used in two key areas of the island: Confluence Plaza (an event pavilion and amphitheatre area named for the island’s location at the confluence of the Bow and Elbow Rivers), and at the Seasonal Breach area near the landing of St. Patrick’s Bridge. St. Patrick’s Bridge opened in October 2014, as a pedestrian and cyclist access route across the Bow River. Portions of paver pathways meander throughout the island. The design creates unique, seamless transition details in the many, varied edges where the pavers join the park’s other surface materials, including gravel and clay mix on trails and wood decking.”
A key element of the East Village streetscape is about 31,000 square meters of L-shaped concrete pavers used to establish sidewalks and road carriageways with a cobblestone effect—the first large-scale use of concrete pavers in the city, says Ms. Veres. While the initial installation cost of the pavers was relatively high compared with some of the design team’s other options, that cost has since been more than outweighed by the ease of repair and maintenance, and by the fact that the streetscape serves as a unique selling proposition to developers and residential buyers. “They’ve attracted interest, set a standard of quality we were seeking for this community, and helped set the tone for the larger project,” said Ms. Veres. After years of working on the East Village, CMLC’s contractors had a wealth of experience with the materials, she adds. “It was easy for us to imagine how the pavers might add to the experience and aesthetic of St. Patricks’ Island Park. We tested them and had success.”
Chosen in part for their experience with waterways, design firms W Architecture of New York City and Civitas of Denver envisioned a naturalized environment and modern amenities fitting together without too much visual contrast—a challenging design task, says Martin Barry, ASLA, associate with W Architecture. That led to the choice of paver planks for a linear look with texture created by a tricolour scheme, he explains. “It elongates the smaller spaces while shrinking the scale in others. The result is some places have more of a feeling of expansiveness, where in others, there are big pauses.” While even longer pavers were an option, Mr. Barry says the paver length on the island project was limited to 18 inches to protect against potential cracking under occasional use by light-utility vehicles.
Pavers were also chosen for their ability to withstand Calgary’s climate, including bitterly cold winters and year-round sun. In addition to creating an even visual flow, the paver colors, in natural gray, medium gray and charcoal, were chosen partly for their high reflectivity to minimize heat-island effect, Mr. Barry says. The system is also designed to be entirely permeable, accepting and filtering stormwater just as the surrounding environment will do naturally. Calgary is flood-prone with the Bow and Elbow rivers running through it. While it is unlikely that St. Patrick’s Island will find itself underwater again anytime soon—as it did in a massive 2013 flood caused by a 100-year weather event—the permeable paver system fits neatly into the larger project’s necessarily water-friendly design, say stakeholders.
The paver design creates appealing, seamless connections to natural materials, such as wooden decking and trail surfaces, Mr. Barry says. “The flush transition from hardwood tropical decking onto the concrete pavers, and the color variation between the two, is really quite beautiful. Where the pavers intersect with trails of decomposed stone, a very nice transition is achieved with the soft material butting up against the hard.”
Article taken from Interlock Design Magazine.










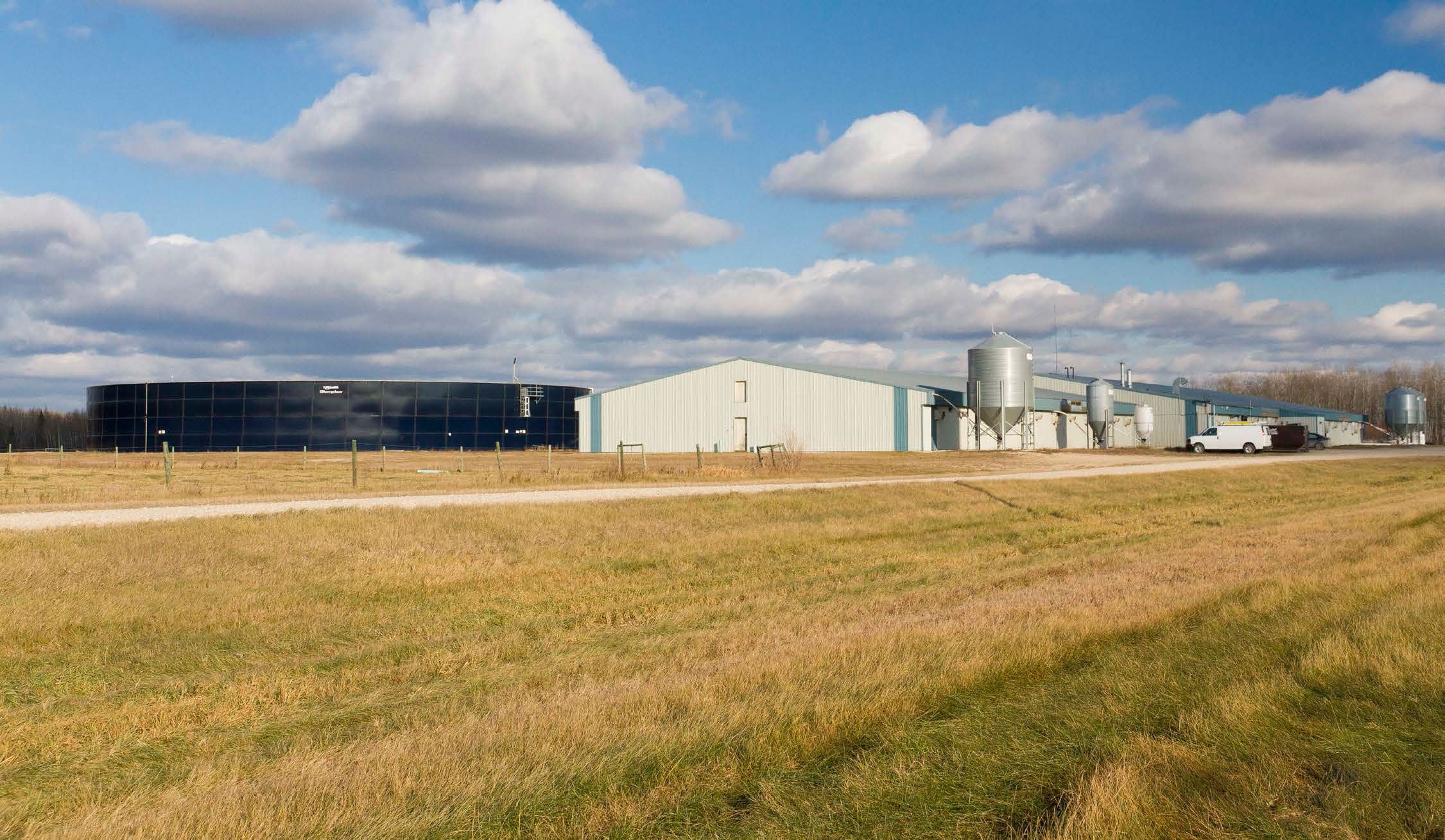


 Back to Solutions
Back to Solutions