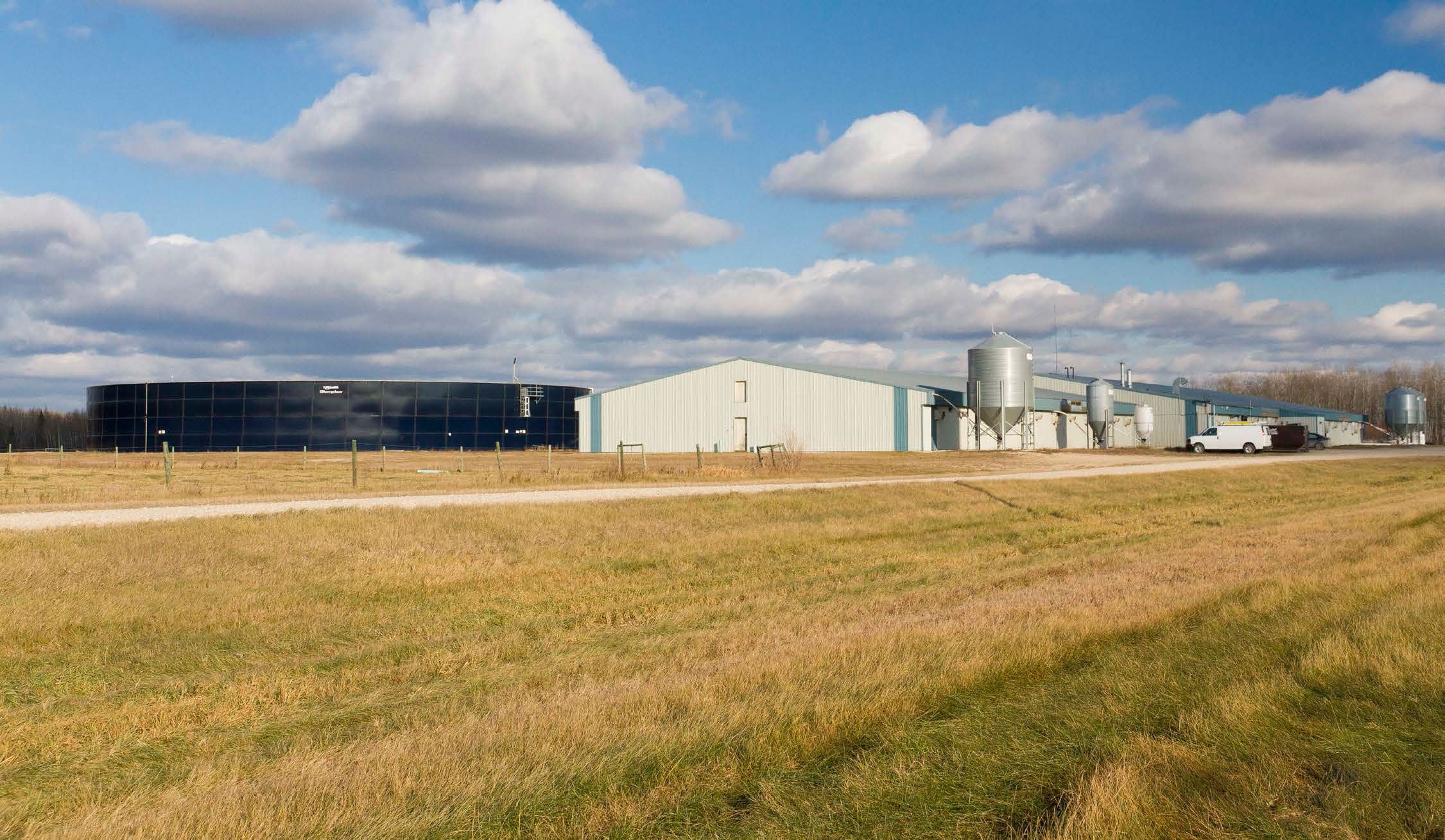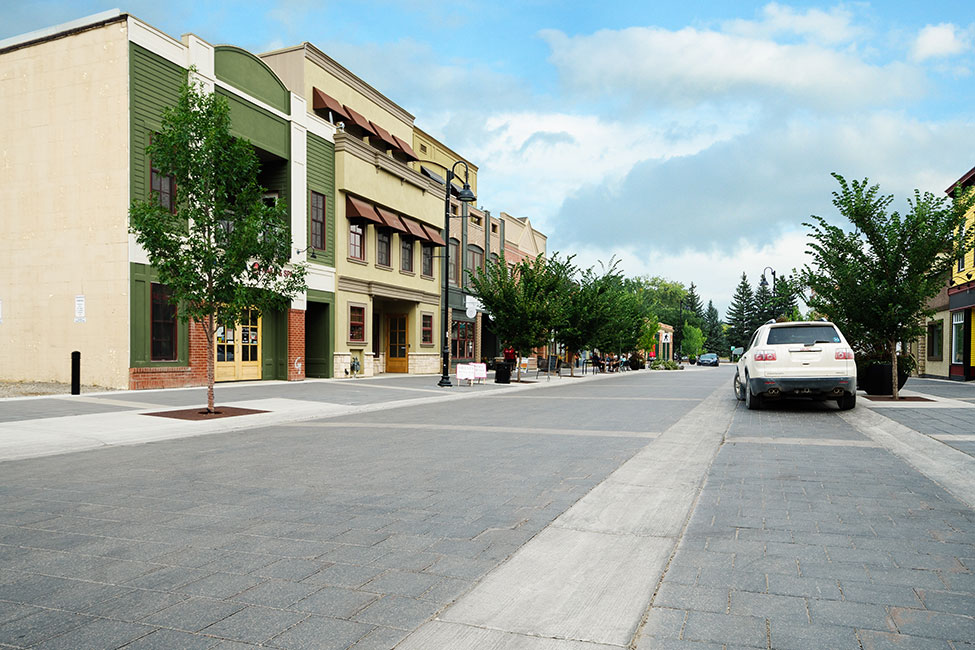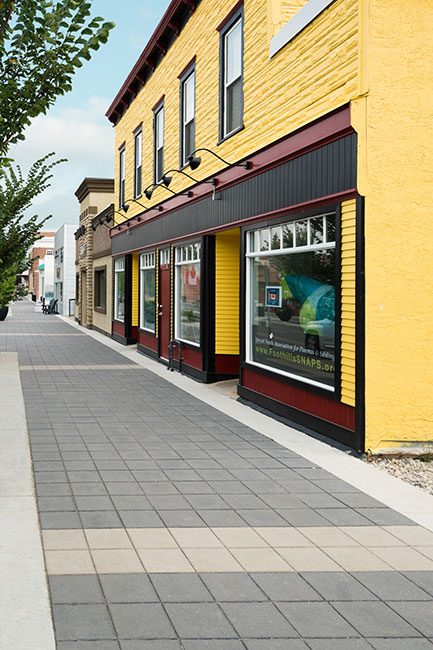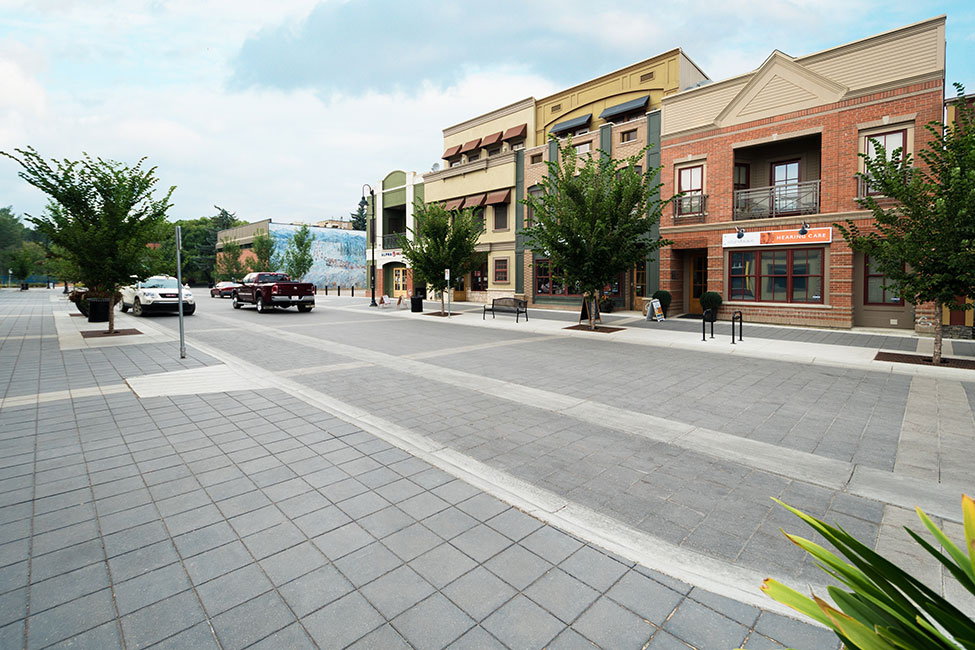Town of High River
 Back to Solutions
Back to Solutions
Project: High River Downtown Area Redevelopment Plan
Landscape Architect: O2 Planning + Design
Contractor: Pro Paving Stones
Location: High River, AB
Product: Broadway 100mm
Colour: Charcoal and Natural
Project Background
In the aftermath of the 2013 floods, damage to infrastructure required a complete replacement of utilities, resulting in significant excavation of existing streets. Despite the unprecedented destruction, the fortitude of the community remained.Long-term solutions were needed to ensure that economic and cultural vitality was restored and improved.
The immediate need to respond to the flood’s aftermath laid the groundwork for the development of long-term solutions. Utilities downtown required complete replacement, resulting in significant excavation of the existing streetscape. In February 2014, the Town of High River retained the services of O2 Planning + Design to guide the Downtown Area Redevelopment Plan (ARP). Working within compressed timelines, in an emotionally-charged environment, O2’s multidisciplinary team employed big ideas, bold leadership and extensive community
Design Inspiration and The Use of Barkman Product:
The new streetscape design successfully cultivates an improved visitor experience and a positive environment for local business. Economic redevelopment is supported by wide sidewalks using Broadway 100mm pavers in Charcoal and Natural colours, that allow spill-out activities from businesses into the street. These pavers also provided vehicular calming measures, which are implemented throughout the core as well, reducing traffic speeds and increasing pedestrian safety. 4th Avenue was redesigned as a woonerf, where pedestrians and vehicles share the road. This design features allows the street to be closed off for pedestrian-only events such as farmers’ markets and special events. Carefully selected trees have been planted and will grow to line the streets, providing a much needed element of biophilic greenery to the downtown area.
Parts of this case study were written by: O2 Planning + Design













 Back to Solutions
Back to Solutions

