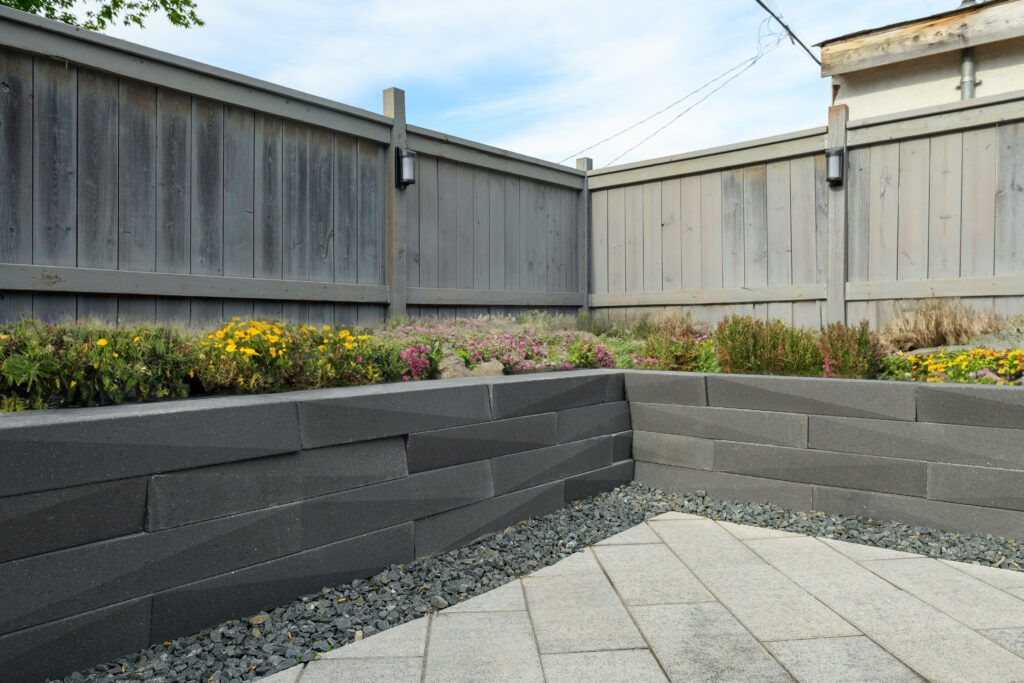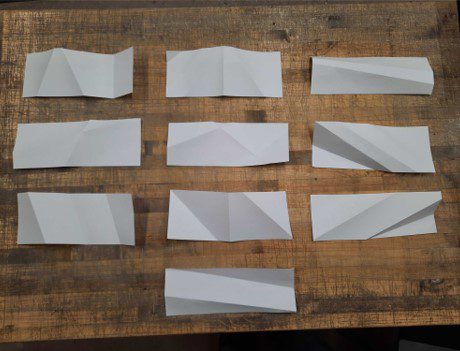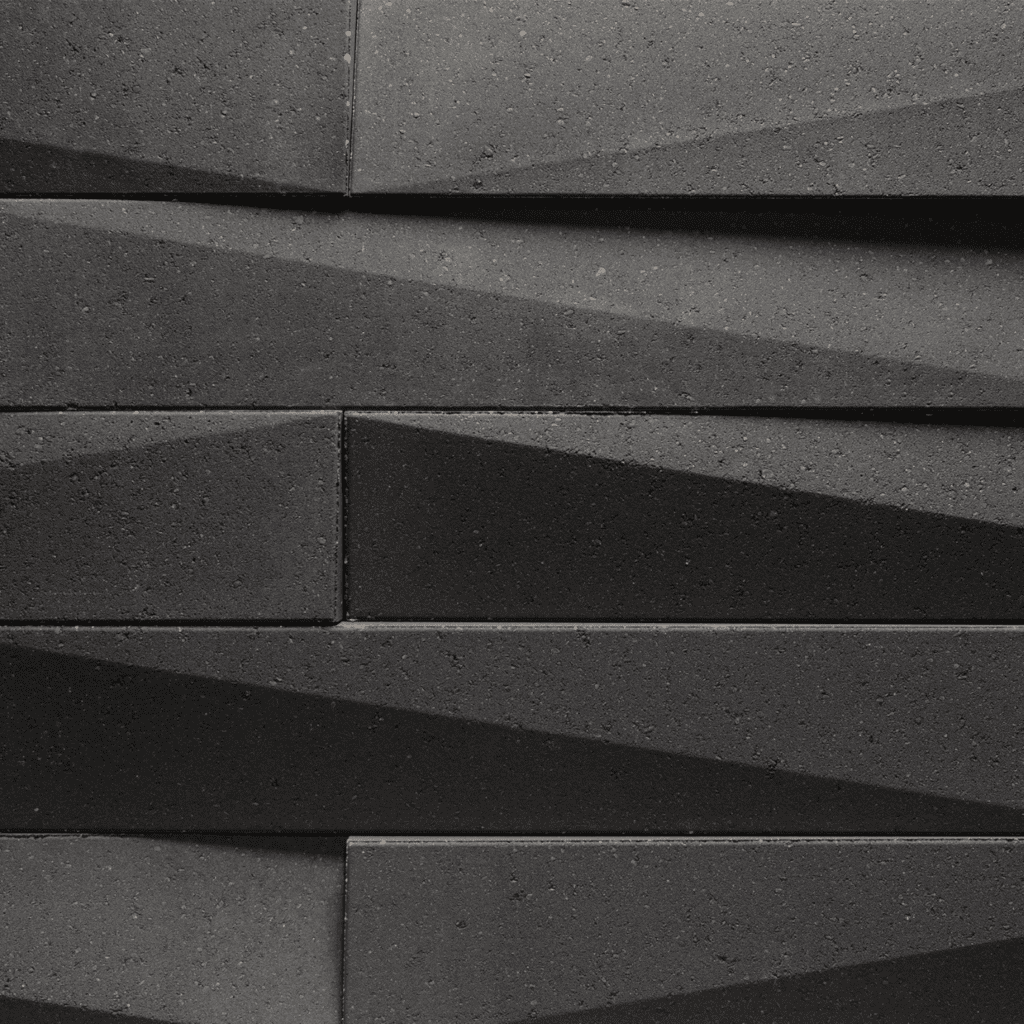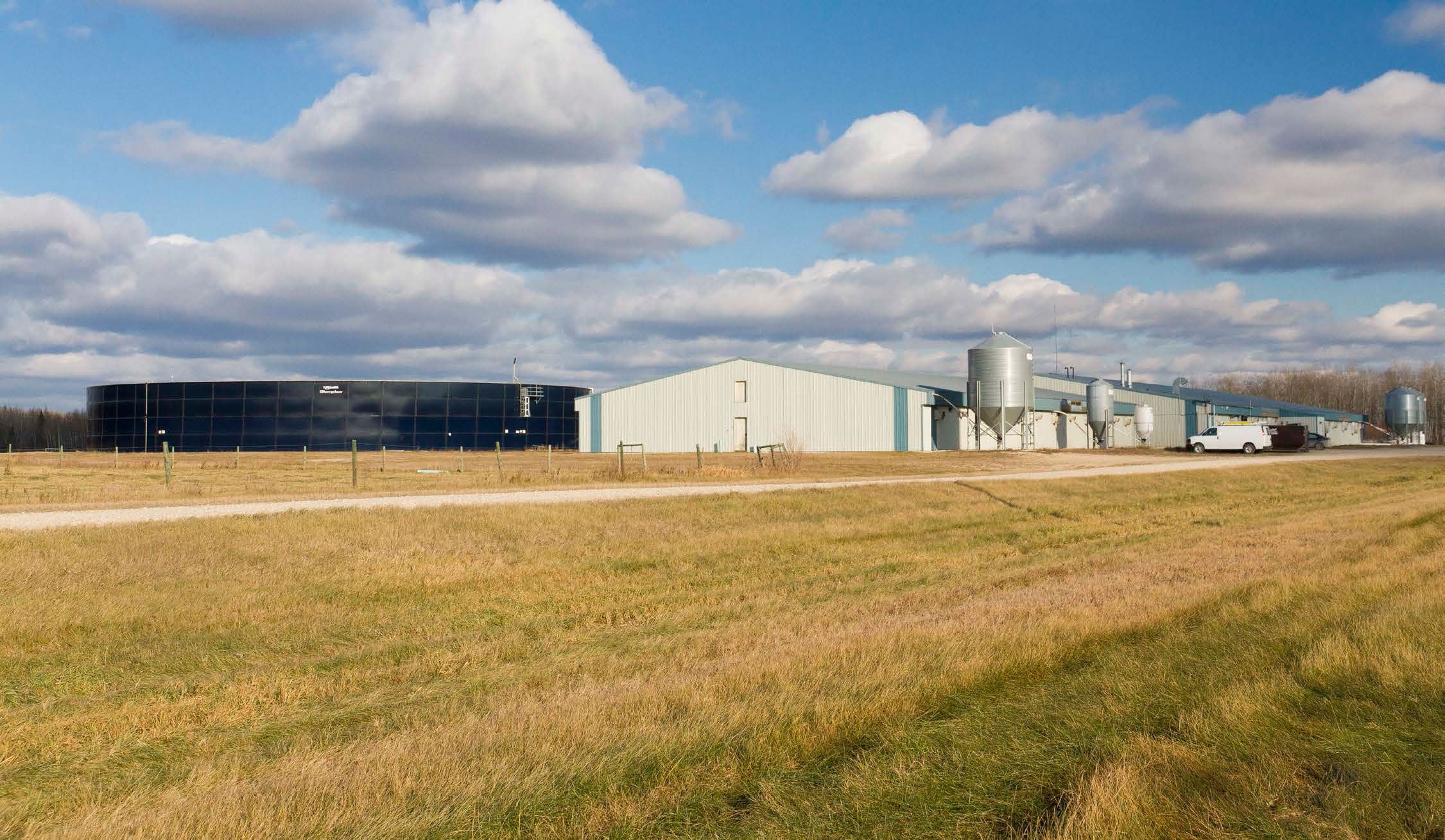Written by Barkman Concrete Published on August 11th, 2023
We are excited to launch our latest wall innovation – Architextures Vertex, which is an extension of our Architextures line of products. This product face was designed and developed completely in-house, with the interlocking system being co-developed by Barkman and Risi Stone. We interviewed our Product Development Manager, Dennis Bergen, on how the concept of our new product, Vertex, came to be. Read on to find out the origin story and more information about this new product.

What gave you the idea for Architextures Vertex? What’s the story behind it?
Dennis: As the Product Development Team, we are always looking at the trend market when it comes to new products. What we noticed was that geometrical shapes are appearing quite heavily in the landscape market. So, with that in mind, I started to think of how I’ve always loved the look of ice, snow formation and glaciers. Even like an ice sculpture, as it melts and cracks, it creates a unique look. I was looking at an actual ice formation, a glacier and I thought, how can we replicate that jagged look onto one of our products? So that’s how it all started.
I was inspired by a local architect who bends sheets of metal to form architecture. What I did was to take paper and start bending it in the size of Architextures. I looked at what angles could form and that’s how I started to get the shape Vertex ended up being. I tried different versions using that strategy. Taking a piece of paper, I would fold it, and then I would see how the light hits it.
In the end, the inspiration came from the natural environment with ice formations and ended up focusing more on the geometric and mathematical side of it. So that’s how it evolved over time from those initial concepts.


What makes Architextures Vertex so unique?
Dennis: What’s unique about this product is the light and shadow effect that the wall creates. If you build a wall where one side of the wall points West and the other side points East, you can create a unique effect with the sun, because the sun will move across it throughout the day. It’s special in a sense, where you can design your wall so that it almost becomes alive and it’s going to look different. At one point in the day, it’s going to be very dramatic, you’re going to have that shadow really hit it when the sun is low. In the middle of the day, you might not even notice there’s much of a texture there. And then the evening, it’s going to look like the reverse of what it looks like in the morning. It’s almost like a living wall.
And as a designer doing a landscape project, you can get pretty unique with it, since there’s two pattern options you can use if you so choose. We recommend installing it randomly, but you can do two patterns. There are two different corner options — random and a straight vertical edge. So not only can you do corner options, but you can also implement various patterns. You can make a V with it, or you can do a diamond type of pattern that creates a one-of-a-kind wall. Or you can just install it randomly for a more geometric style.
Were there any design challenges that came up in the process?
Dennis: The key challenge we ran into was being able to design this product with packaging considerations in mind and how to match that with our ability to create a strong refractive texture on the face of the product. Initially when I first designed this wall, I didn’t have any flat sections. I wanted everything to be angled, but that creates a packaging constraint. So, the way we remedied that is by adding the flat section not only for the packaging side but also for the corner. That way, you have a flat part on the face which ties into the flat section on the corner. When we got to the five faces that we chose, we were trying to make sure they looked unified; we didn’t want one piece that stood out. So, we just took to that one diagonal line and mirrored it to the other side, and then added the flat section.
Now there’s other challenges with manufacturing, where we had to try and find a balance between manufacturing, functionality and aesthetic with the angle depth. That’s something we had to work through with testing as well, and that determined how deep we can go with those angles. But we were concerned that we just wouldn’t reach the densities we needed, and the product wouldn’t build properly if we went too deep and went too aggressive with the angle. So that’s how that angle came to be. We thought it was pretty much maxing out what we thought we could do comfortably, as well as making sure the angle we chose still had a strong enough effect with the sunlight.

What applications does Architextures Vertex all have?
Dennis: Since this product is quite a statement piece and has a geometric look, we see it doing well with modern residential homes. This is a wall that can be engineered and can be built quite high, so we think it’s going to be used for commercial jobs as well.
There are two different patterns that you can build with it as well as just installing it randomly. There are also two corner options — a vertical straight edge, or a random corner where the pieces are all overlapping. You can also use our regular Architextures product, having the smooth face with Vertex as accenting throughout the wall.
Overall, this whole process for us resulted in a wall that’s distinctive in the precast concrete industry and is geared towards the ultramodern market. We thank Risi Stone for their assistance in developing this wall with us and we are excited to see how Architextures Vertex contributes to our marketplace this year and in the years to come.












