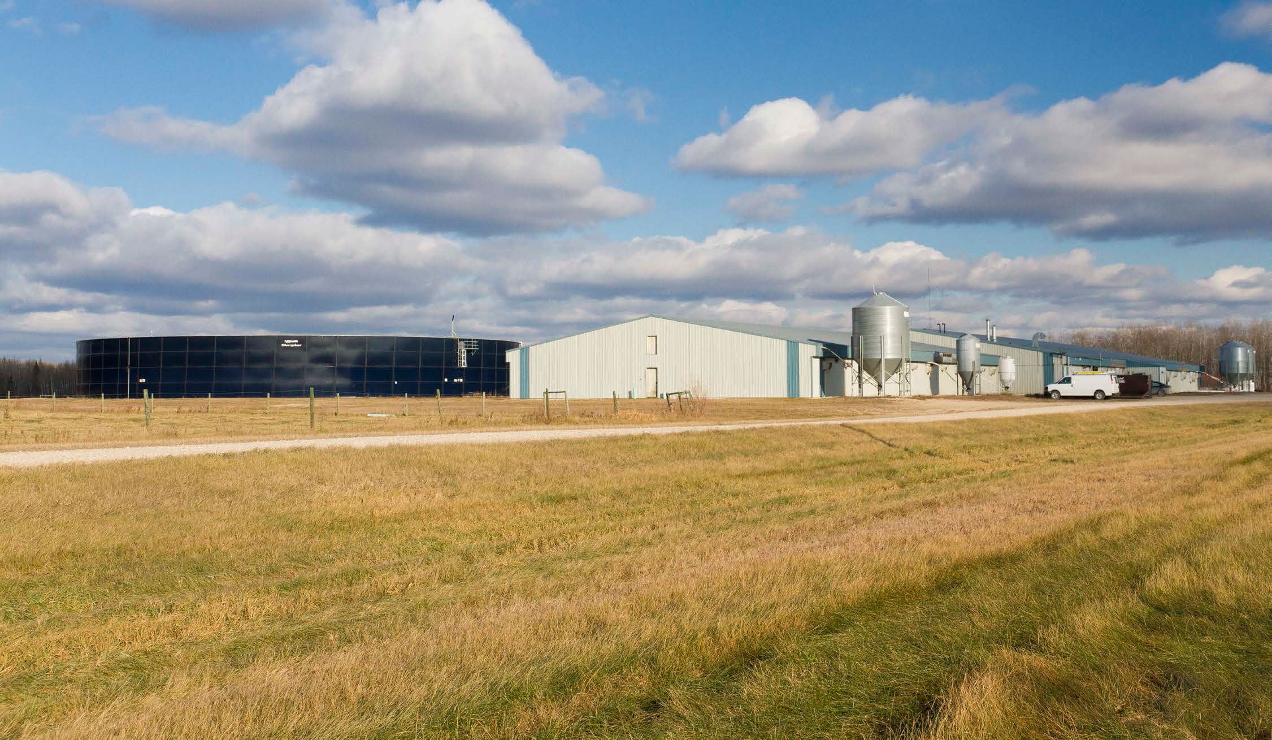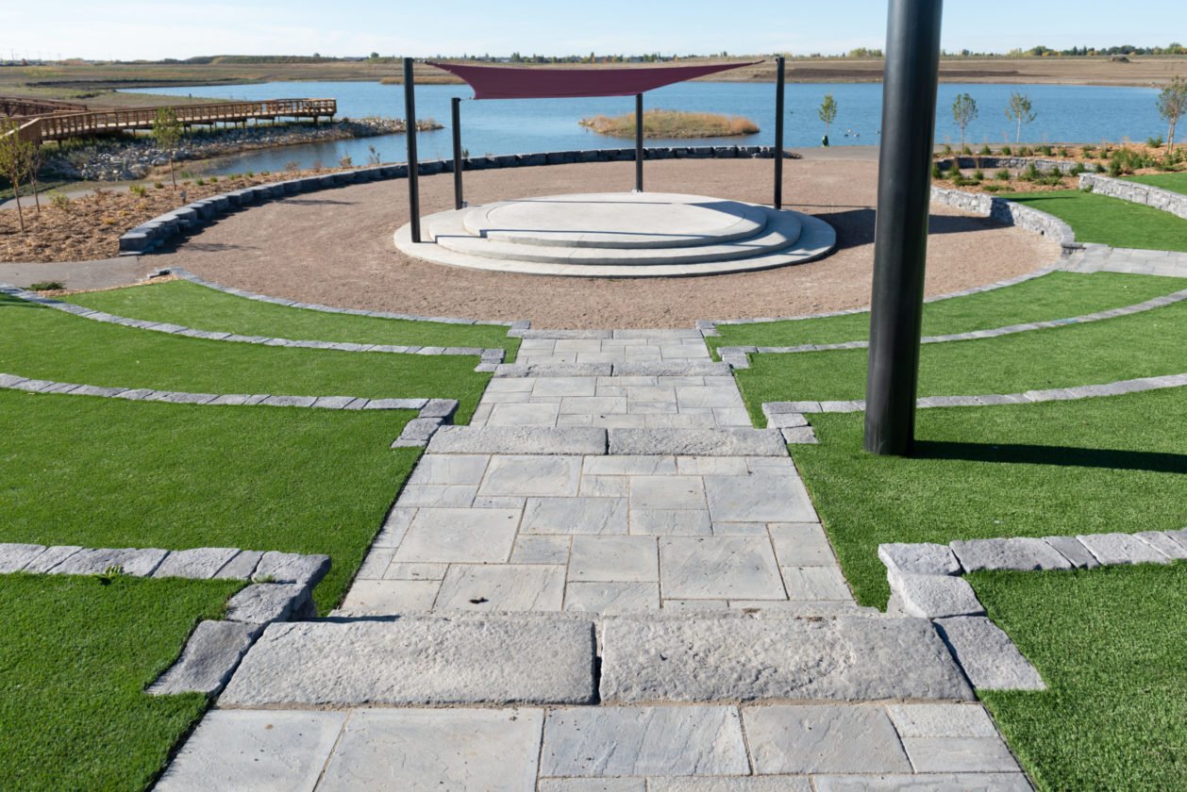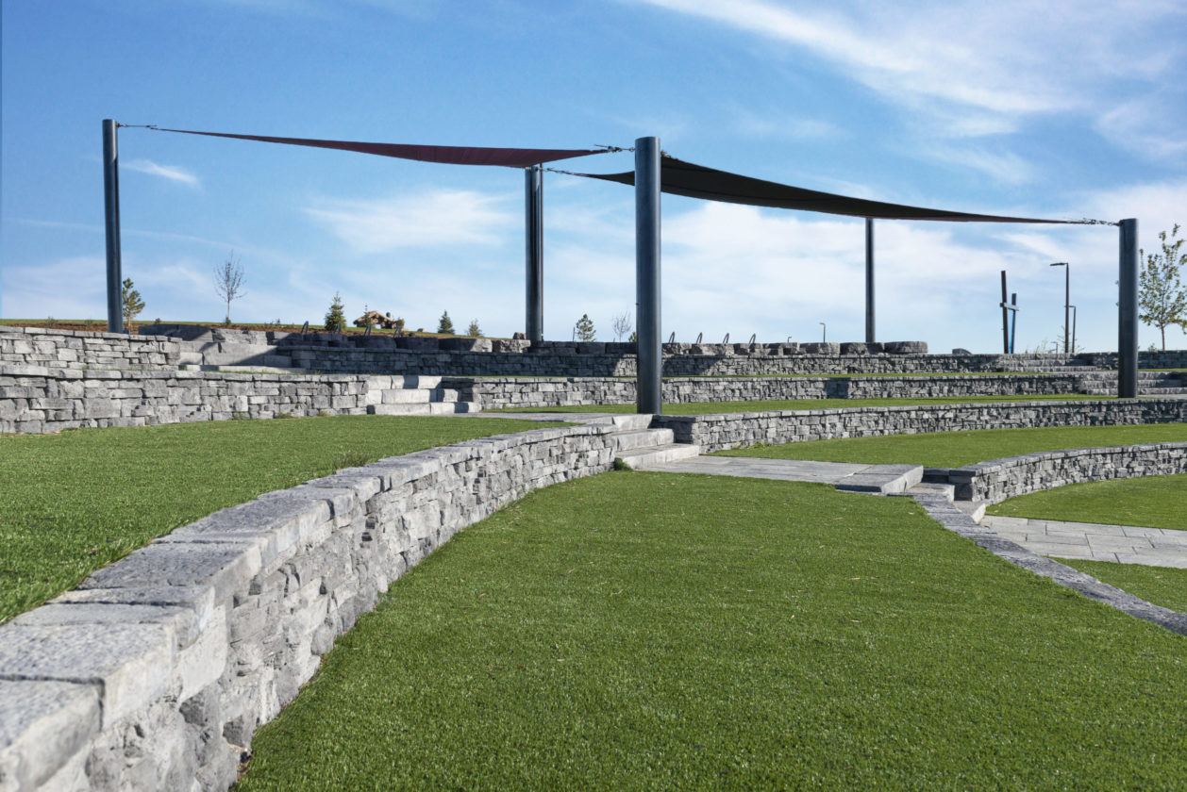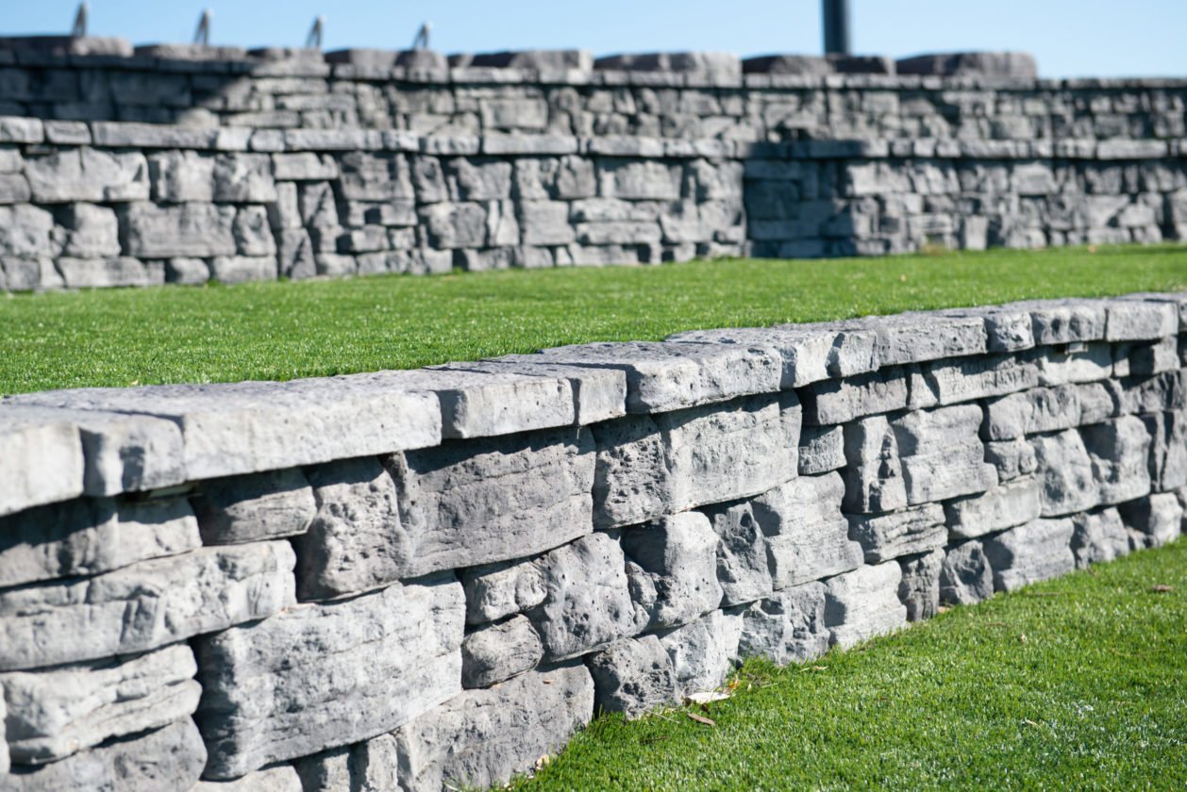Core Park Amphitheater
 Back to Solutions
Back to Solutions
Project: Brighton Core Park Amphitheater
Landscape Architect: Dream and Stantec
Location: Saskatoon, SK
Product: Belvedere Walls,
Dimensional Steps
Project Owner: Community of Brighton, Saskatoon
Project Background
Brighton Core Park is an accessible park where people of all ages can play and gather. Located in Brighton, a development in Saskatoon, the park was designed to encourage a more inclusive way of playing by providing structures and spaces that are easily accessible for everyone. With 23 acres of land, the park is an ambitious project taken on by Dream and Stantec for the province. The space includes pathways and plazas to explore and hold gatherings, play structures, and a spray zone to cool off on hot summer days. Among the amenities is an Amphitheater that will be used to host community events.
Design Inspiration and The Use of Barkman Products:
The Core Park Amphitheater was thoughtfully designed to be fully accessible, with pathways to the stage and designated seating along the top for those with mobility challenges. For the rest of the seating in the area, large steps were created in a tiered formation using concrete walls.
Belvedere Walls from Barkman were used to achieve this tiered seating style. The classic weathered appearance of the Belvedere works harmoniously with the rest of the Amphitheater space and allows for the seating to look like a natural landscape that cascades down to the stage. For the pathways leading to the stage area, Dimensional Steps were the perfect addition. They fit the same weathered look as the Belvedere Walls and offered ease for people to walk to their seats and the stage. With accessibility in mind, Core Park in the Brighton community ensures that everyone can use the spaces and structures in the park. The area continues to expand, and the park will be a pillar example for the future of community spaces.













 Back to Solutions
Back to Solutions

