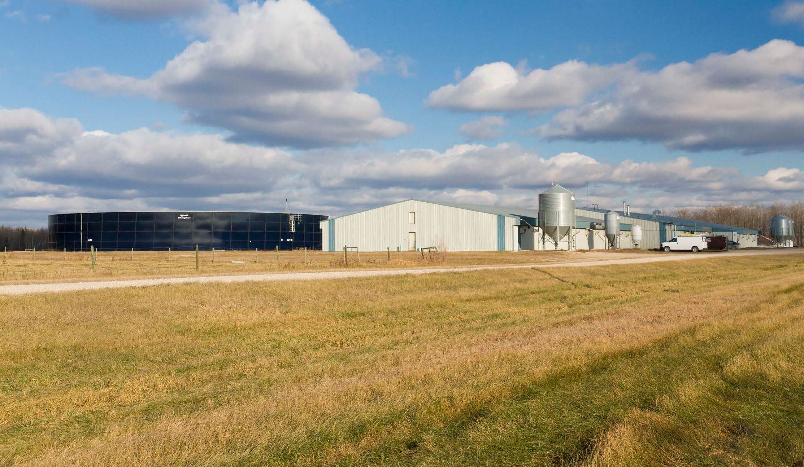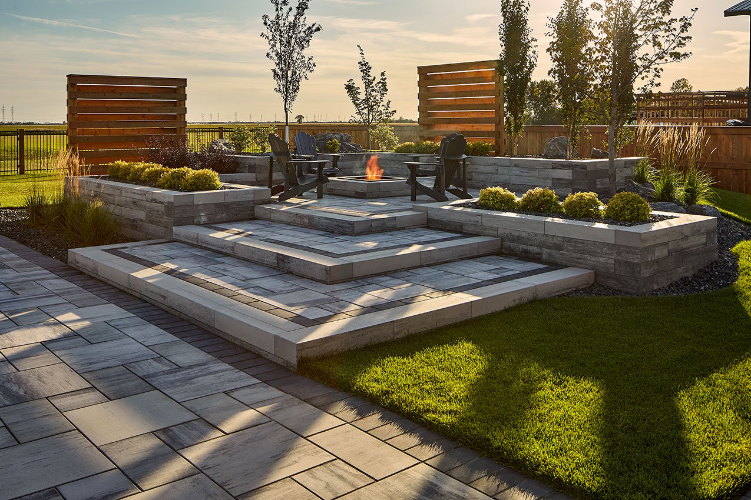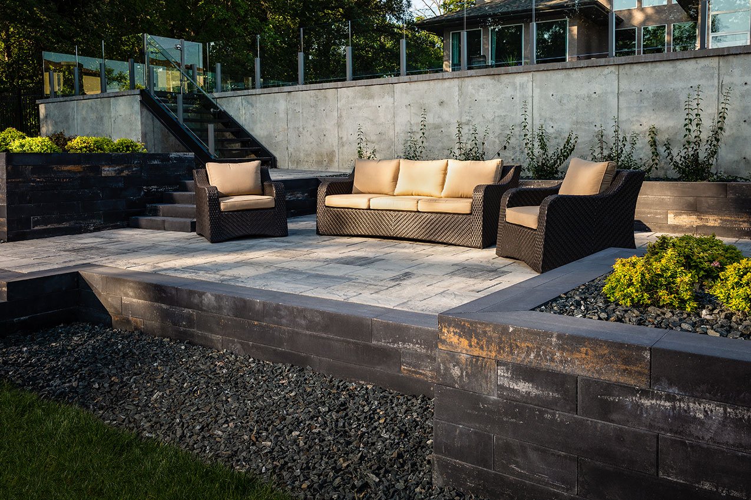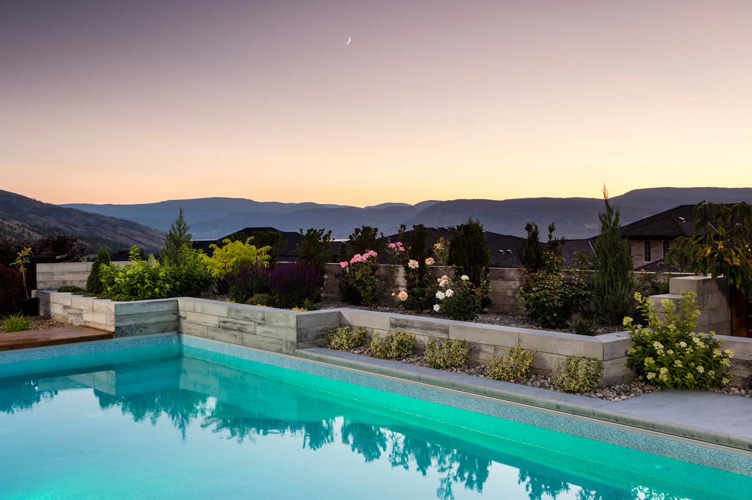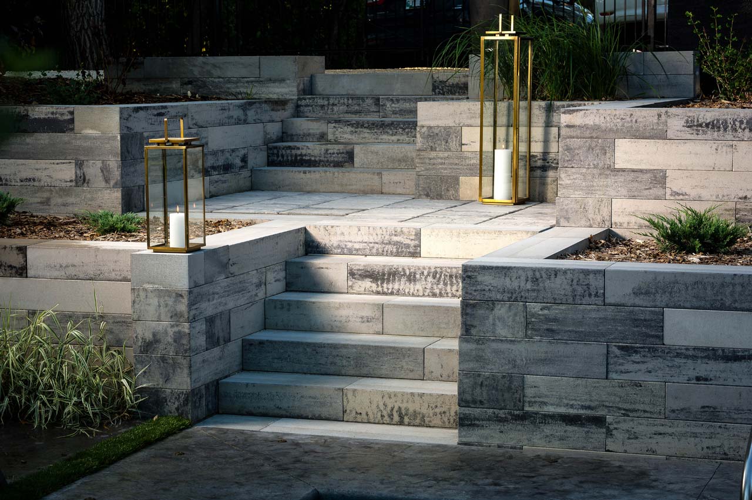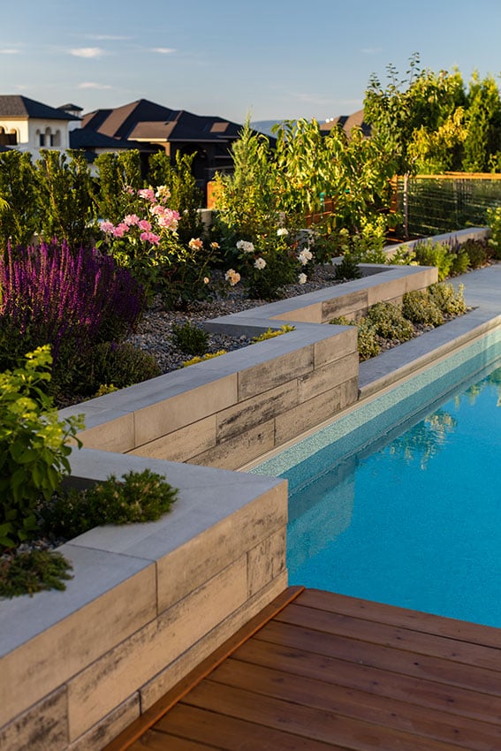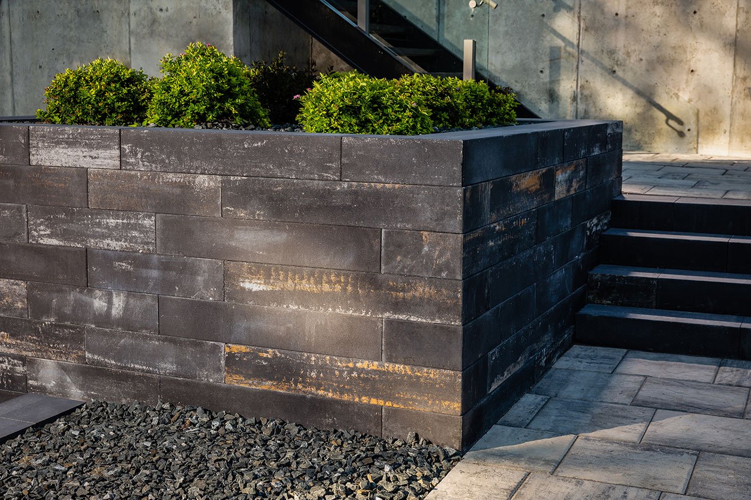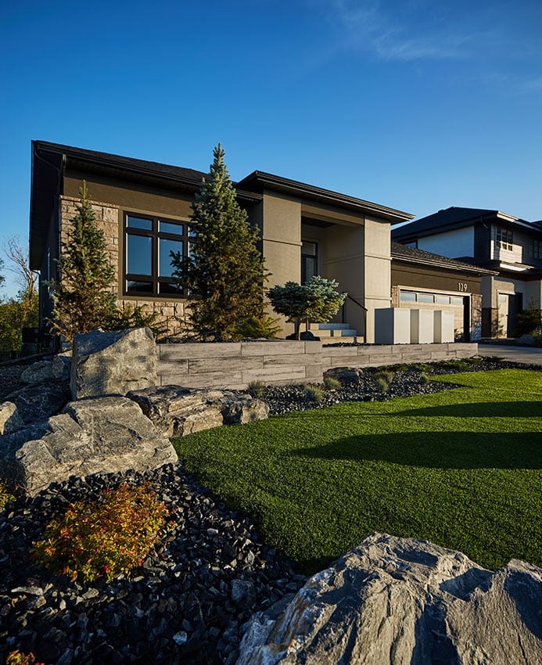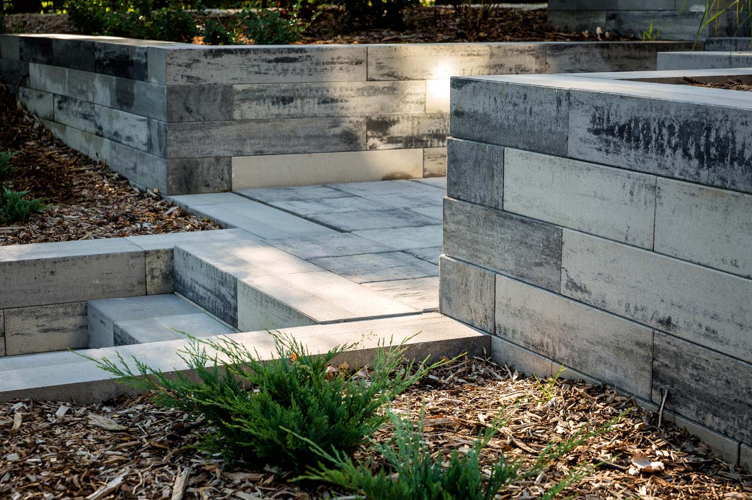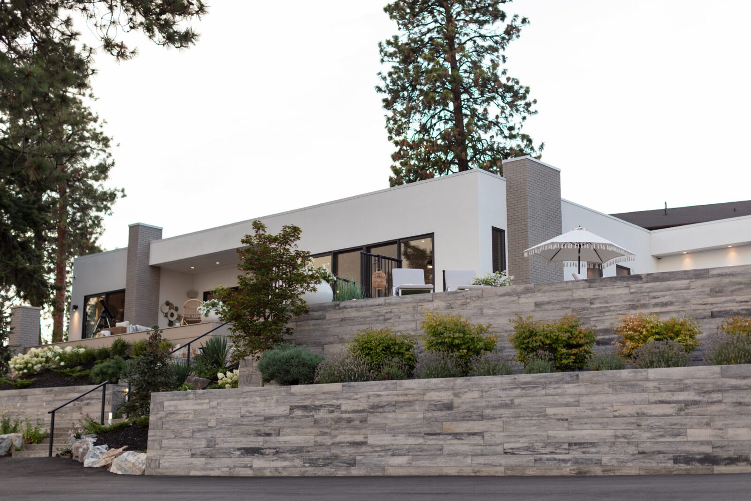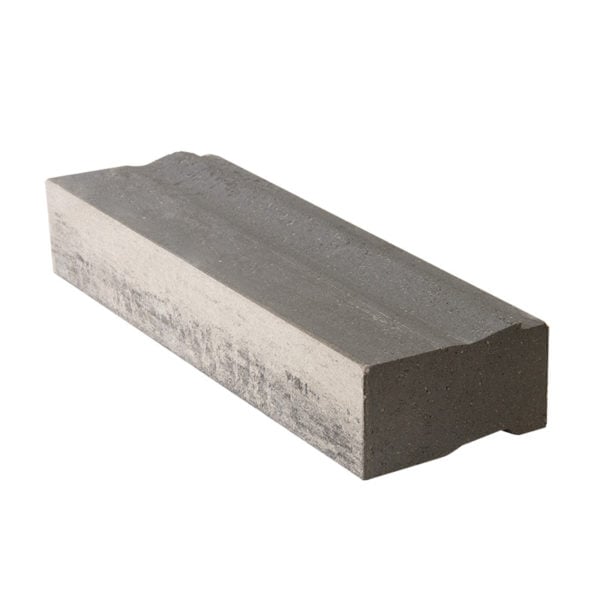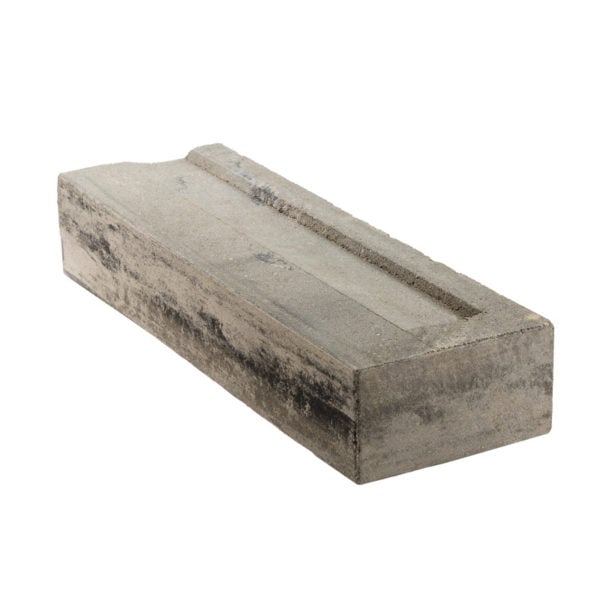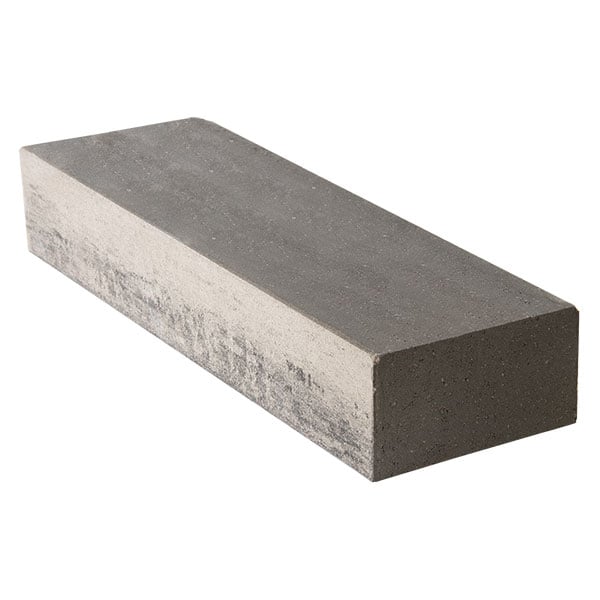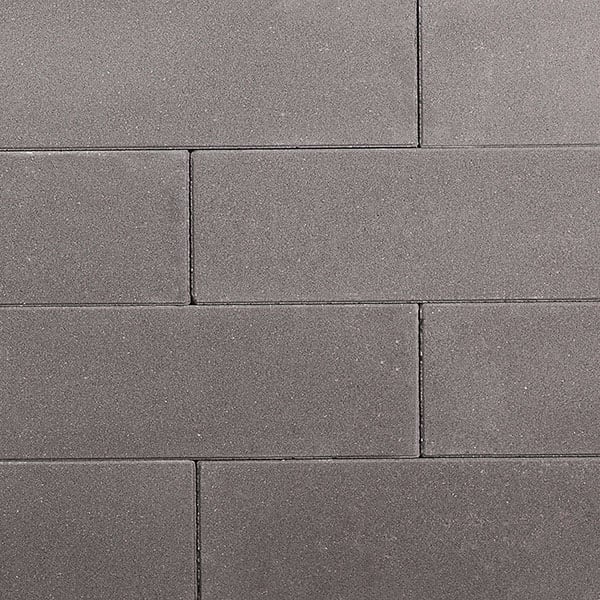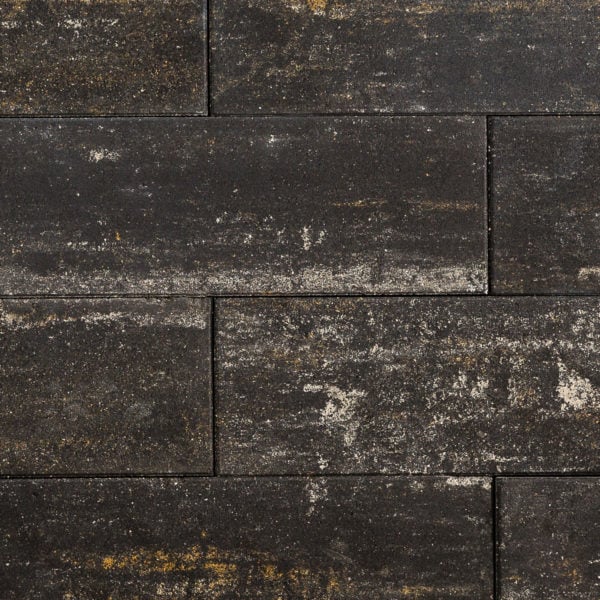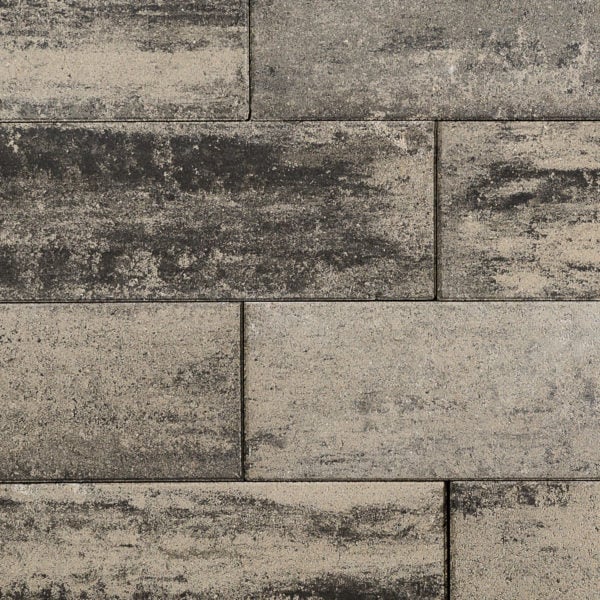Introducing Architextures™, the ultimate solution for modern landscaping challenges. This large format, contemporary retaining wall from Barkman is engineered to handle the most demanding landscape challenges, reaching heights of up to 8m (26’). With crisp edges and a clean linear appearance, this versatile product effortlessly complements both modern and traditional designs.
Not only is Architextures™ a robust retaining wall, but doubles as a versatile edger. This innovative product is designed to fit seamlessly into the most modern spaces, reflecting and enhancing your contemporary environment. With elegant colours and textures embedded within the block surface, Architextures™ offers a sleek and efficient solution. Plus, its hassle-free installation requires no extra panels, pins, or arduous setup, making it the perfect choice for your landscaping needs. Elevate your space with Architextures™—where functionality meets style effortlessly.
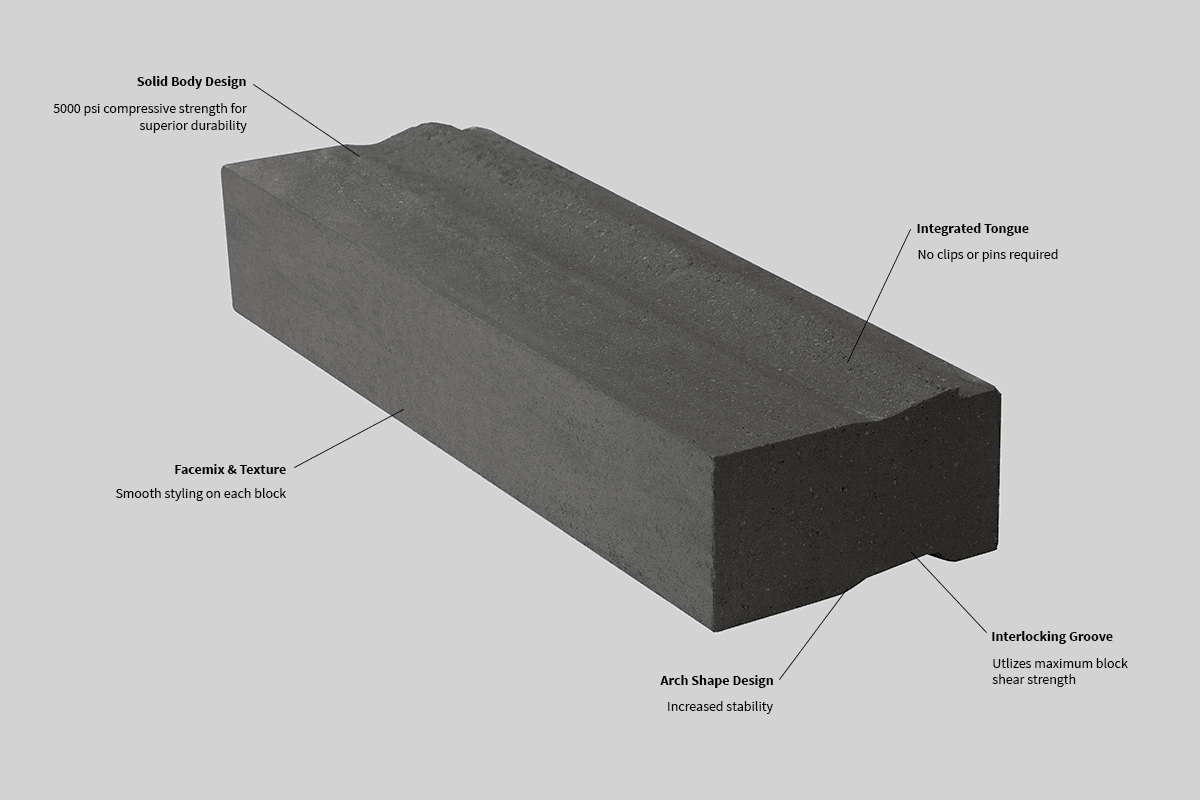
Wall Estimation Tool
Experience the new Wall Estimation Tool for Architextures™. This free, easy to use Web Application allows you to quickly estimate your next Retaining Wall project in minutes, including all quantities of Wall Block, Corner Units, Cap Stones, even Geogrid and backfill materials! The simple drawing interface makes it easy to lay your wall out, then generate a complete, professional report that can be used for costing or feasibility purposes.
Wall Estimation Tutorial Video
This quick tutorial will guide you through the basics of designing your Architextures™ retaining wall using the Wall Estimation tool.
Note: This new Estimation tool is for costing and feasibility only. A Professional Engineer must always be retained to prepare a Final Design prior to bidding or construction.










